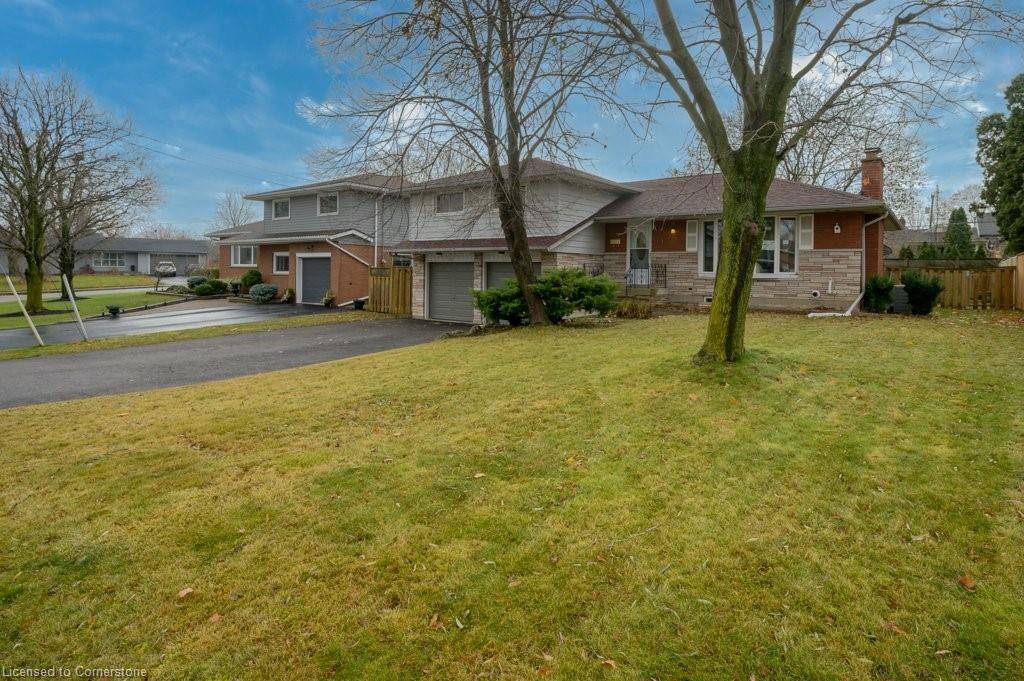61 Felker Avenue Hamilton, ON L8G 2L9
OPEN HOUSE
Sat Apr 26, 2:00pm - 4:00pm
UPDATED:
Key Details
Property Type Single Family Home
Sub Type Detached
Listing Status Active
Purchase Type For Sale
Square Footage 1,670 sqft
Price per Sqft $460
MLS Listing ID 40710221
Style Sidesplit
Bedrooms 3
Full Baths 2
Abv Grd Liv Area 1,670
Originating Board Hamilton - Burlington
Annual Tax Amount $5,188
Property Sub-Type Detached
Property Description
Location
Province ON
County Hamilton
Area 51 - Stoney Creek
Zoning R2
Direction Centennial Parkway S/Felker Avenue
Rooms
Other Rooms Shed(s)
Basement Partial, Partially Finished
Kitchen 1
Interior
Interior Features Central Vacuum, Auto Garage Door Remote(s)
Heating Fireplace-Wood, Forced Air, Natural Gas
Cooling Central Air
Fireplaces Number 2
Fireplaces Type Wood Burning
Fireplace Yes
Appliance Hot Water Tank Owned
Exterior
Parking Features Attached Garage, Asphalt, Inside Entry
Garage Spaces 2.0
Fence Full
Roof Type Asphalt Shing
Porch Patio
Lot Frontage 70.0
Lot Depth 100.0
Garage Yes
Building
Lot Description Urban, Rectangular, Ample Parking, Major Highway, Public Transit, Shopping Nearby
Faces Centennial Parkway S/Felker Avenue
Foundation Concrete Block
Sewer Sewer (Municipal)
Water Municipal
Architectural Style Sidesplit
Structure Type Aluminum Siding,Brick Veneer,Metal/Steel Siding
New Construction No
Schools
Elementary Schools Collegiate P.S.
High Schools Orchard Park H.S.
Others
Senior Community No
Tax ID 173050633
Ownership Freehold/None
Virtual Tour https://unbranded.youriguide.com/61_felker_ave_hamilton_on/



